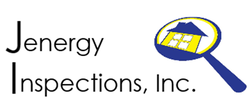When to Call for Inspections: The New Construction Process
Before Permit is obtained:
After Permit is obtained:
Before Permit is obtained:
- Architectural Plans
- Survey / Elevation Certificate / Plot Plan
- Obtain Plan Review or IECC Report (REScheck, REM/Rate, or COMcheck)
- Submit application and Plans to City for Permit
After Permit is obtained:
- Set Forms for Foundation
- Elevation Certificate (Top of Form) and Boundary Survey
- Cement in Forms for Foundation
- Frame Material Delivered
- Framers Start
- Clip and Strap Inspection BEFORE Walls and Roof are Covered
- Finish Siding and Roof
- Plumber Rough-in
- Electrician Rough-in
- Heat and Air Conditioning Rough-in
- Framing/Cover Inspections with City
- IECC Inspection #1 (Call for a “Polyseal” Inspection)
- Insulation
- IECC Inspection #2 (Call for an “Insulation” Inspection)
- Brick/Siding
- Sheetrock
- Cabinets
- Doors and Trim
- Texture
- Paint
- Plumber Trim Out
- Electrician Trim Out
- Heating and Air Conditioning Trim Out
- Carpet, Vinyl and or Tile
- Final inspections with City
- IECC Inspection #3 (Call for a “Final” Inspection) , Duct Pressure Test (when required), and for Building Pressure Testing (when required).
- Call Gas Company for Gas Riser 30 Days prior to finish
- Call Electricity Company for Electrical Service 2 Weeks prior to finish
