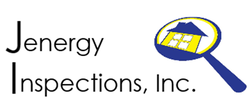Items Needed List for REScheck
- This is a list of additional information and items we will need in order to complete a REScheck for a residential plan review.
- We cannot complete a REScheck without all of the building information.
- You can complete the form below or download it at the bottom of the page.
- Clients can also upload their plans to send them in with the form afterwards.
If you would rather not complete the form online, you may also download it below and email or fax it to us.
| ji_items_needed_list_-_rescheck_2.12.pdf |
